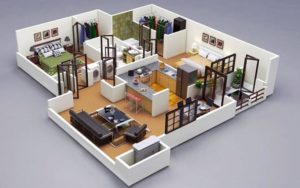Many property buyers find a house attractive when they are presented with a visual representation of the property. It is the same reason why digital house hunting is all the rage for people who want to visit various properties listed online. For people who want to have the actual blueprint of the house that they are planning to buy, they require floor plans from sales agents or architects. A floor plan is not only useful for people who want to buy a new home. It is also essential for people who want to build a new house or when they prefer to remodel their home. What are the type of floor plans and how much do these plans cost? Read on for more information about floor plan prices in Los Angeles.
Types of Floor Plans and The Corresponding Costs
Two-Dimensional or 2D Floor Plans

A 2D floor plan is a traditional type of floor plan that has been used by architect and designers in the past and even at present. The drawings are flat, and it shows the rooms, walls, fixed features like windows and doors from above. In the past, professionals take time drawing 2D floor plans by hand. It was time-consuming and is usually illustrated in black and white, but nowadays, professionals use colored 2D floor plans to make them more attractive to the client. Traditional 2D plans typically cost around $500 to $800 if the plan is created and presented by an architect. However, you could spend around $200 to $400 for online floor plan creators. These prices vary on the size of the plan and if the clients prefer black and white or colored 2D floor plans.
Three-Dimensional or 3D Floor Plans

A 3D floor plan presents an in-depth visual representation of the house. This type of floor plan has perspective and height to give prospective buyers a vast understanding of the layout. The replica of the space of each room, features like windows and doors and even furniture which is deemed useful to the plan are shown with depth. Since clients have a more detailed perspective of the spaces of the rooms, they can determine how many people could fit in one place or if the kitchen, living room or the garage is spacious enough. 3D floor plans are pricey since they are custom made. The average cost of a 3D floor plan created by an architect is around $700 to $1000.00. 3D floor plans offered by online floor plan makers cost around $300 to $600.00
Things to Remember About Floor Plan Prices in Los Angeles
If you want to acquire a floor plan for your dream home or if you want a floor plan of your current living abode, floor plan prices in Los Angeles are essential. You may have to spend more if you wish your floor plan to be more intricate. If you want to add a fixture or exterior details such as walkways or patio, you could be spending an additional $25 to $100 to your floor plan. You could get your plans from a professional architect, and his or her services could cost more than drafting services online. No matter how you want your floor plans to be created, keep in mind that floor plans are important to explain the flow of the rooms and spaces in the house to potential property buyers.
Floor plans are essential in construction as they allow a client to design the spaces that they consider spacious. It is vital in the process of remodeling for a reason that floor plans can give engineers, contractors and builders ideas to alter the structure and enhance its aesthetic value and functionality. Floor plans are also important to attract more property buyers hence sales agents are equipped with it. You may be satisfied with the presentation of a 2D floor plan, but you can also enjoy a realistic rendering of the features of the house through 3D floor plans.